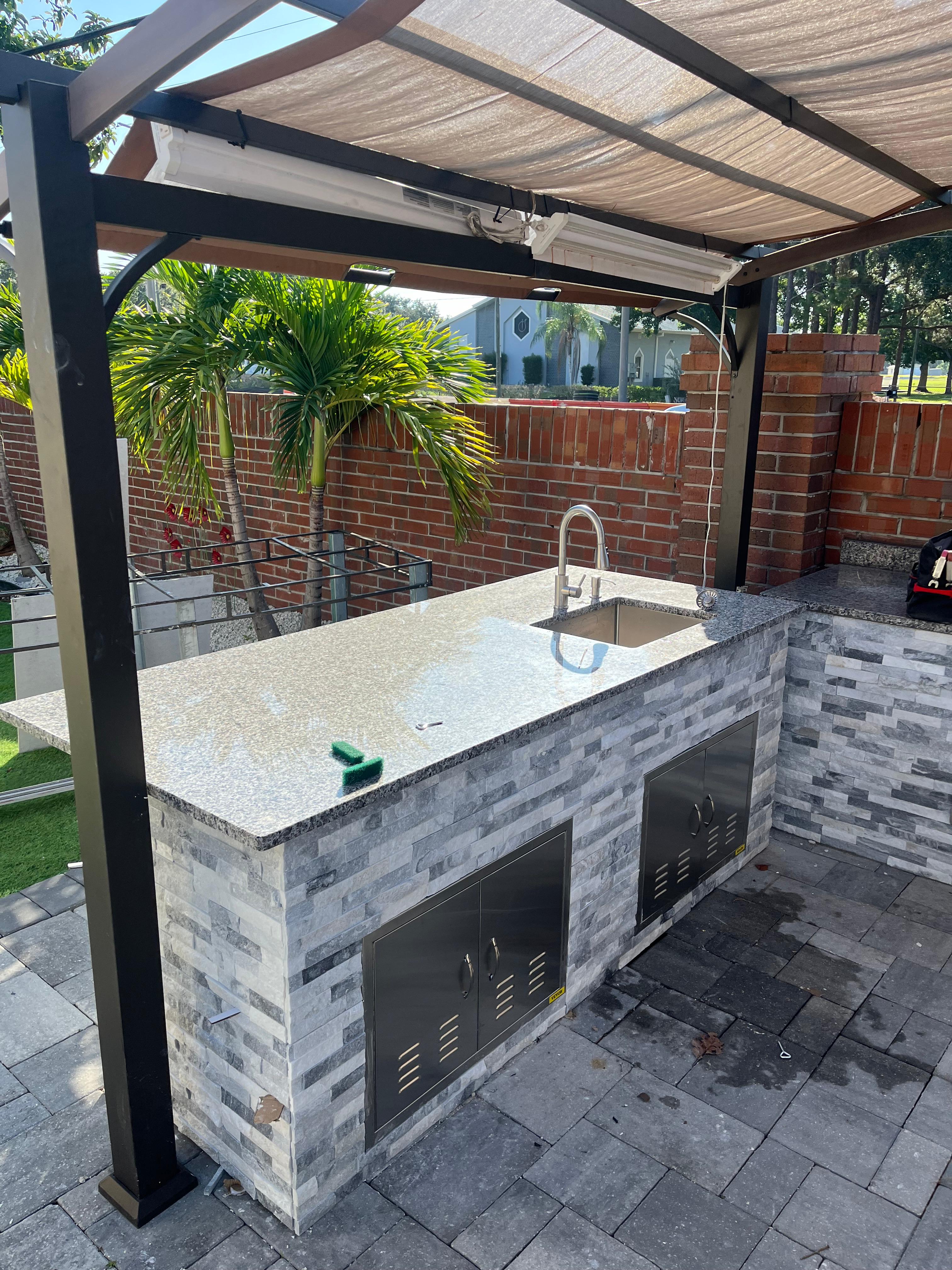
✅ Outdoor Kitchen Installation Project – Completed Job Description
Project Overview:
This outdoor kitchen project was designed and constructed to provide a modern, functional, and aesthetically pleasing cooking and entertaining area in a residential backyard. The build integrates high-end materials, sleek finishes, and durable installations that ensure long-term performance in an outdoor environment.
🔨 Work Completed:
1. Base Construction & Framing
-
The structure was framed with pressure-treated lumber to support the countertop and cladding materials.
-
Cement board was used for moisture resistance and as a backing for the stone veneer.
-
The framing included precise cutouts for cabinet doors and utility access.
2. Stone Veneer Installation
-
The exterior walls were finished with a premium gray stone veneer in a stacked layout, giving a contemporary and elegant appearance.
-
Edges and corners were carefully cut and aligned for a seamless finish.
3. Stainless Steel Access Doors
-
Two sets of vented stainless steel access doors were installed for convenient access to plumbing, storage, and gas lines.
-
The stainless steel finish adds a modern touch and is resistant to rust and weathering.
4. Countertop & Sink Installation
-
A granite countertop was installed, offering both durability and a polished aesthetic.
-
The countertop features a drop-in stainless steel sink with a modern single-handle faucet for easy cleaning and functionality.
-
Drainage and water lines were fully integrated into the setup.
5. Overhead Cover & Lighting
-
The kitchen is installed beneath a pergola-style canopy with a light-filtering fabric roof.
-
Recessed lighting was mounted under the canopy beams for nighttime usability.
-
A pull-down shade was added to enhance comfort and shade control.


